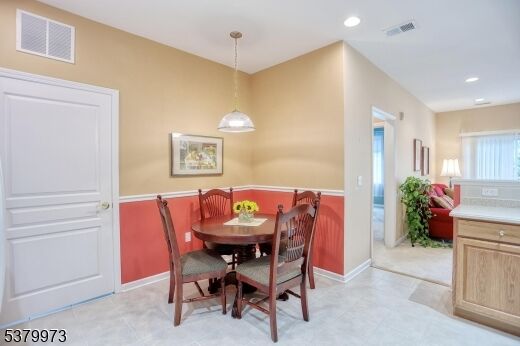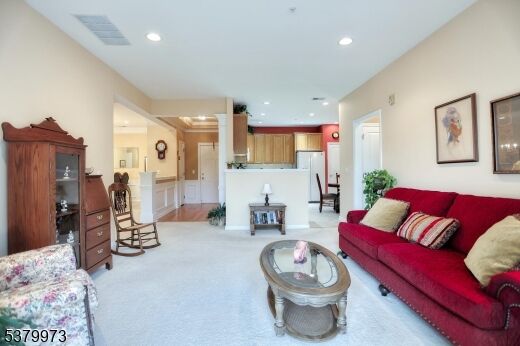


7217 Warrens Way Wanaque Boro, NJ 07465
3982534
$11,757(2024)
Condo
2006
One Floor Unit
Passaic County
Listed By
Karen Adatto, Better Homes and Gardens Real Estate Green Team
GARDEN STATE MLS
Last checked Aug 28 2025 at 7:32 PM GMT+0000
- Full Bathrooms: 2
- Tubshowr
- Codetect
- Smokedet
- Wlkincls
- Alrmfire
- Eat-In Kitchen
- Wanaque Reserve
- Yes
- Fireplace: 0
- Forced Hot Air
- Central Air
- Association Pool
- Dues: $903
- Tile
- Wood
- Carpeting
- Brick
- Vinyl Siding
- Stone
- Roof: Composition Shingle
- Utilities: Electric, Gas-Natural, Public Water
- Sewer: Public Sewer
- Fuel: Gas-Natural
- Assigned
- Blacktop
- Lighting
- 1,768 sqft
Estimated Monthly Mortgage Payment
*Based on Fixed Interest Rate withe a 30 year term, principal and interest only



 Facebook
Facebook
 X
X


Description